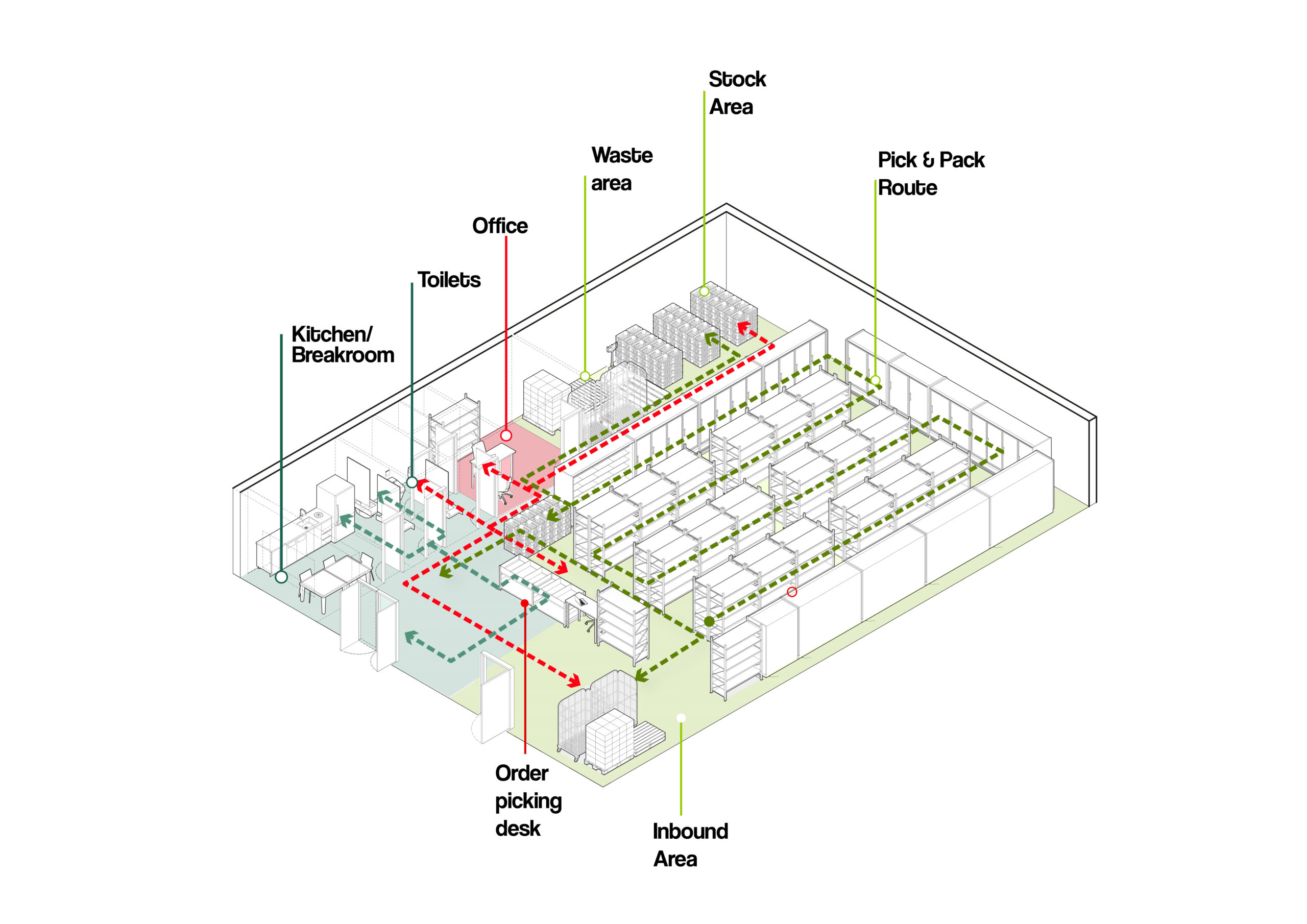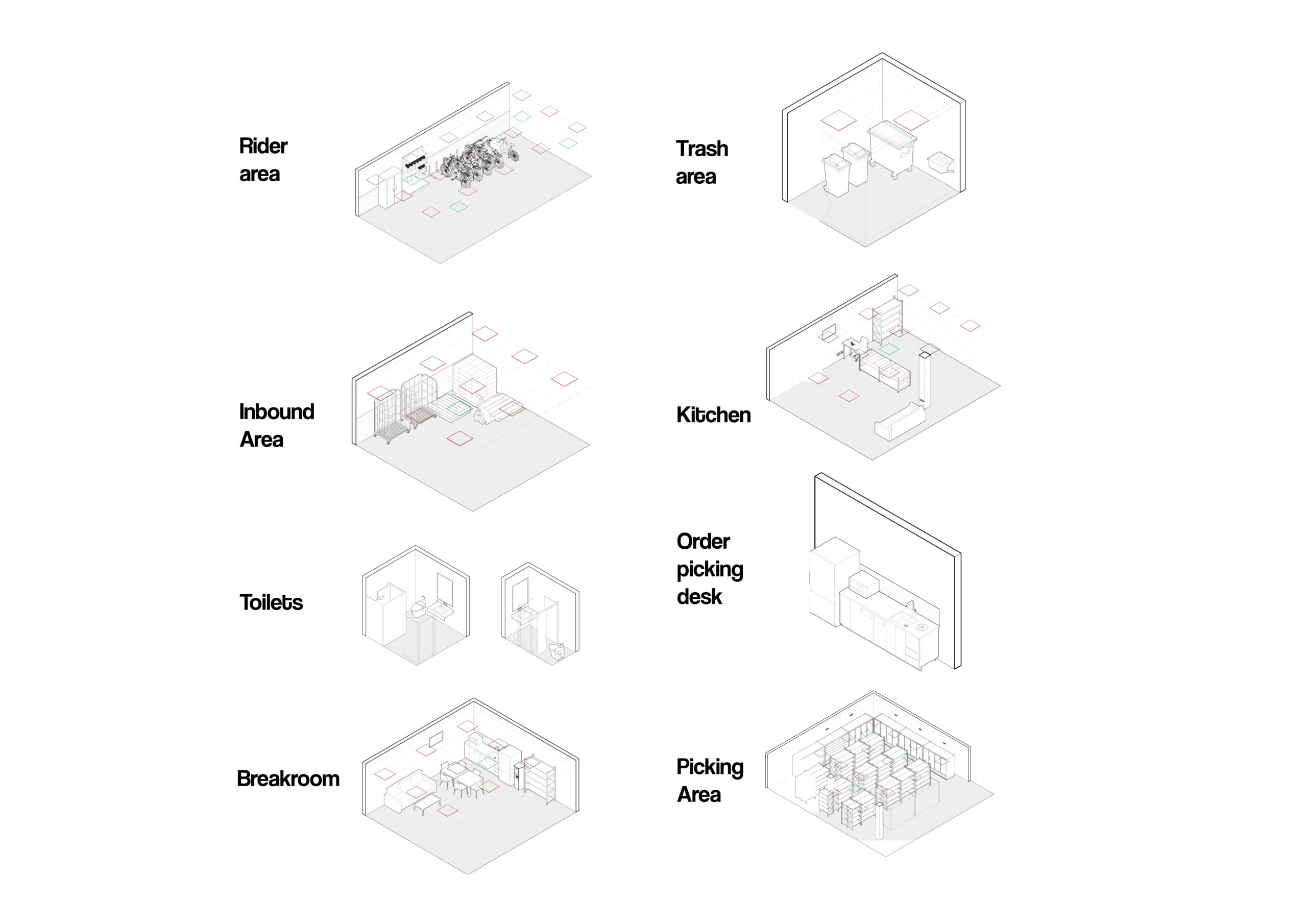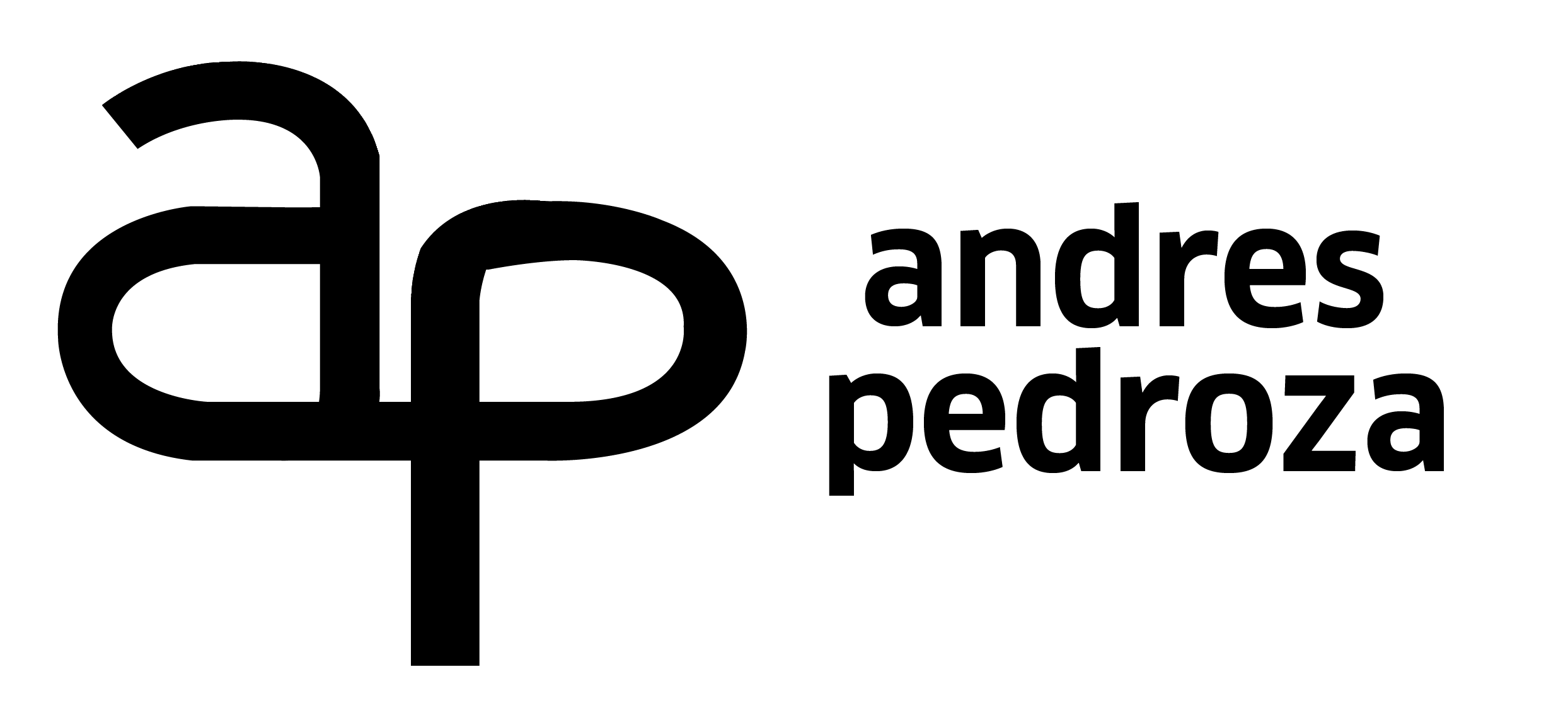Architectural Design
Gorillas – Dark Stores
Interior architectural design and Space planning

A seamless balance between the original warehouse details and modern materiality
Gorillas is a tech company with a grocery delivery app service with the promise of delivering groceries within 10 minutes, to achieve this objective multiple locations were launched conditioning multiple warehouses in the UK as operational dark stores.
All of the locations were design based on certain criteria being met to allow Gorillas warehouse to function properly at the required order rate in different variations in terms of the operation.
Gorillas Technologies UK
Architectural Design
The main priority of the fit-out configuration was a combination of a fast-track route inside the aisles where the warehouse staff can pick orders at the shortest possible time, dedicated spaces to receive inbound stock, bike storage and the most important area was the picking desk where riders and staff exchange the order, all this operation has to be compliant with UK building regulations but at the same time dynamic and efficient.
I had the opportunity to lead the space planning team and develop the retail architecture of 40 locations across the UK, specifically activities such as:
-
Architectural surveying, site inspection, and architectural drafting, 2D and 3D design, BIM.
-
Produce construction specifications, blueprints, manage planning applications and legal requirements.
-
Oversee and ensure the efficiency of spaces to perform smooth operations.
Site inspection and surveying
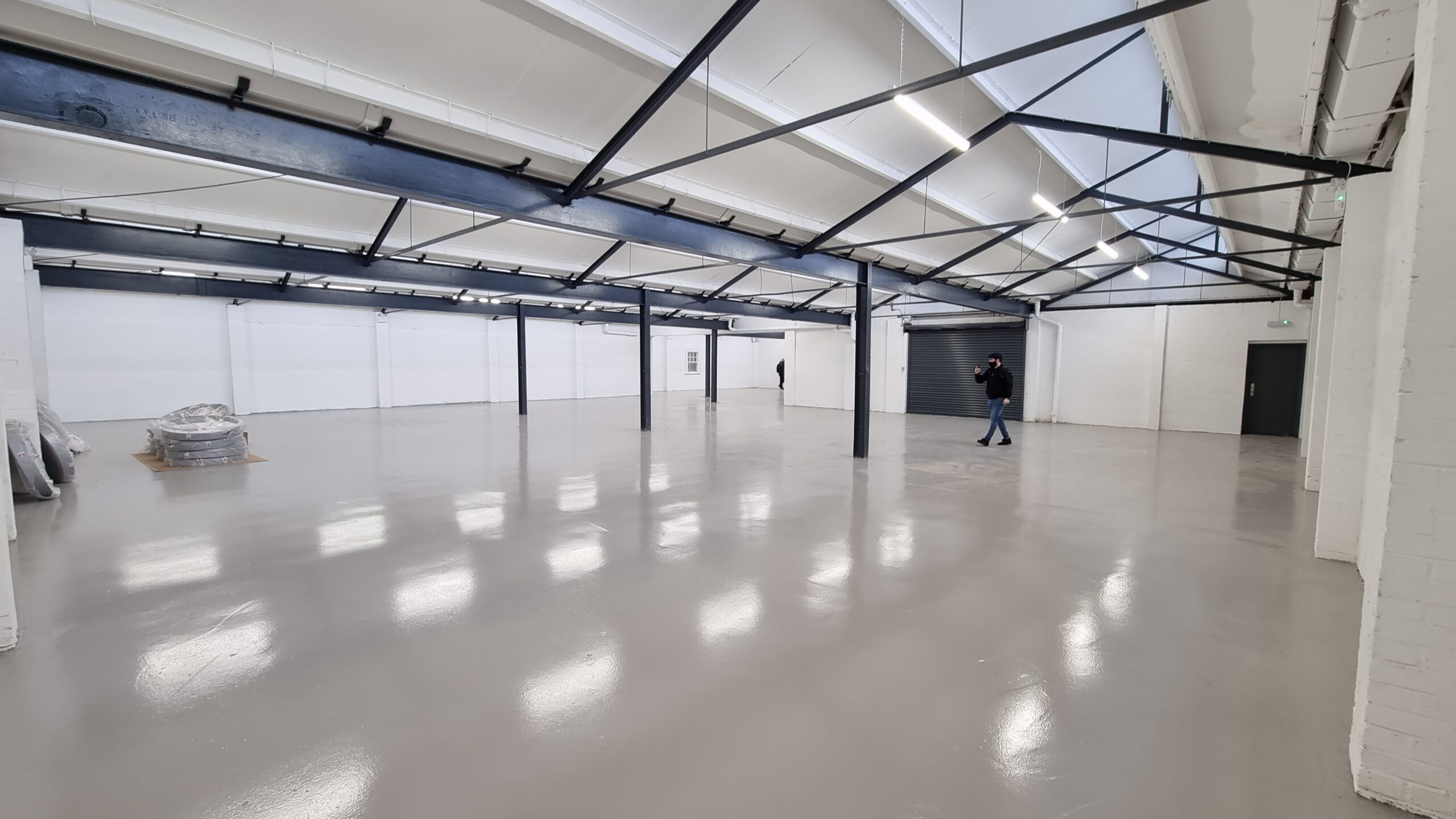
CAD Drawings
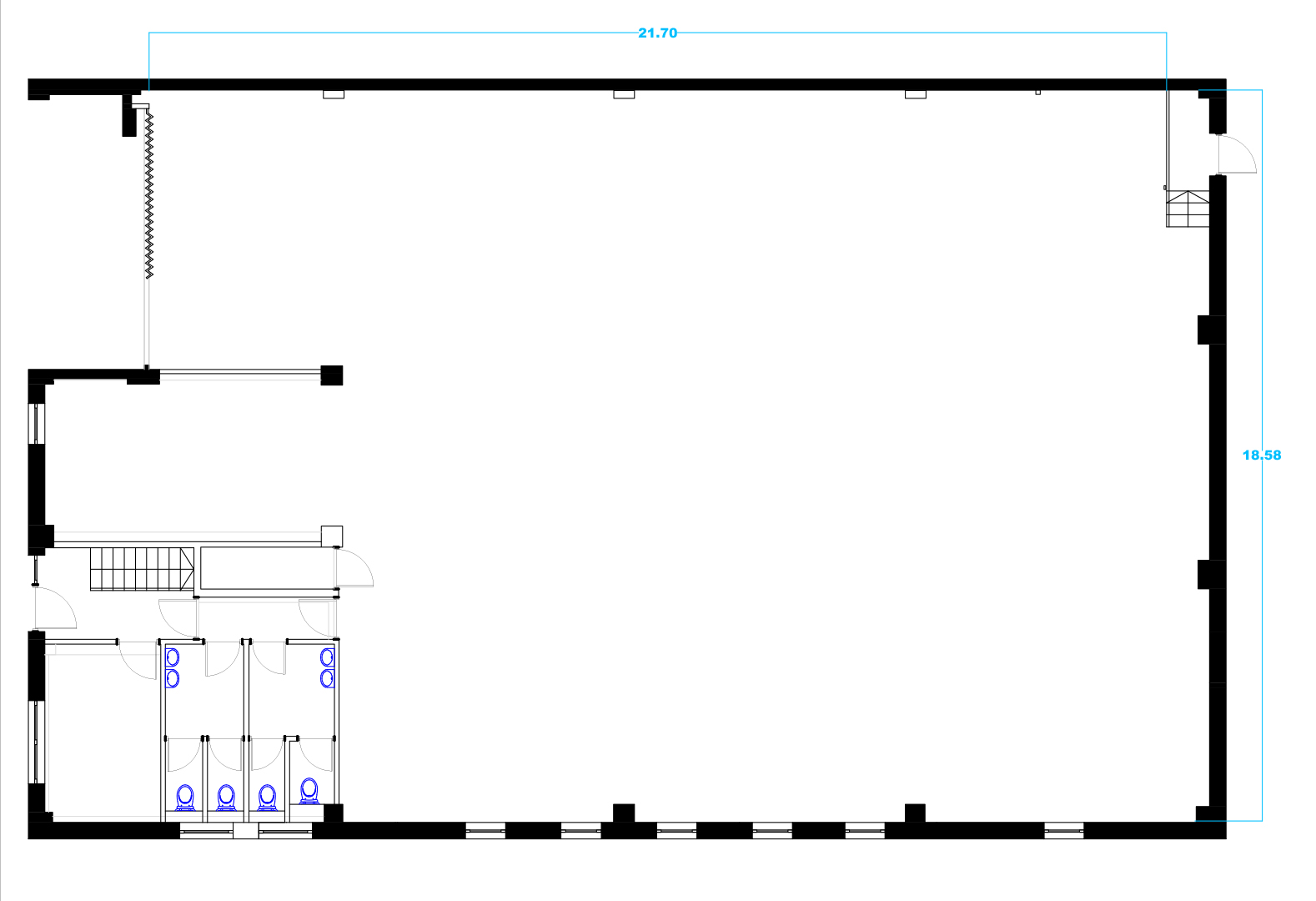
Space planning
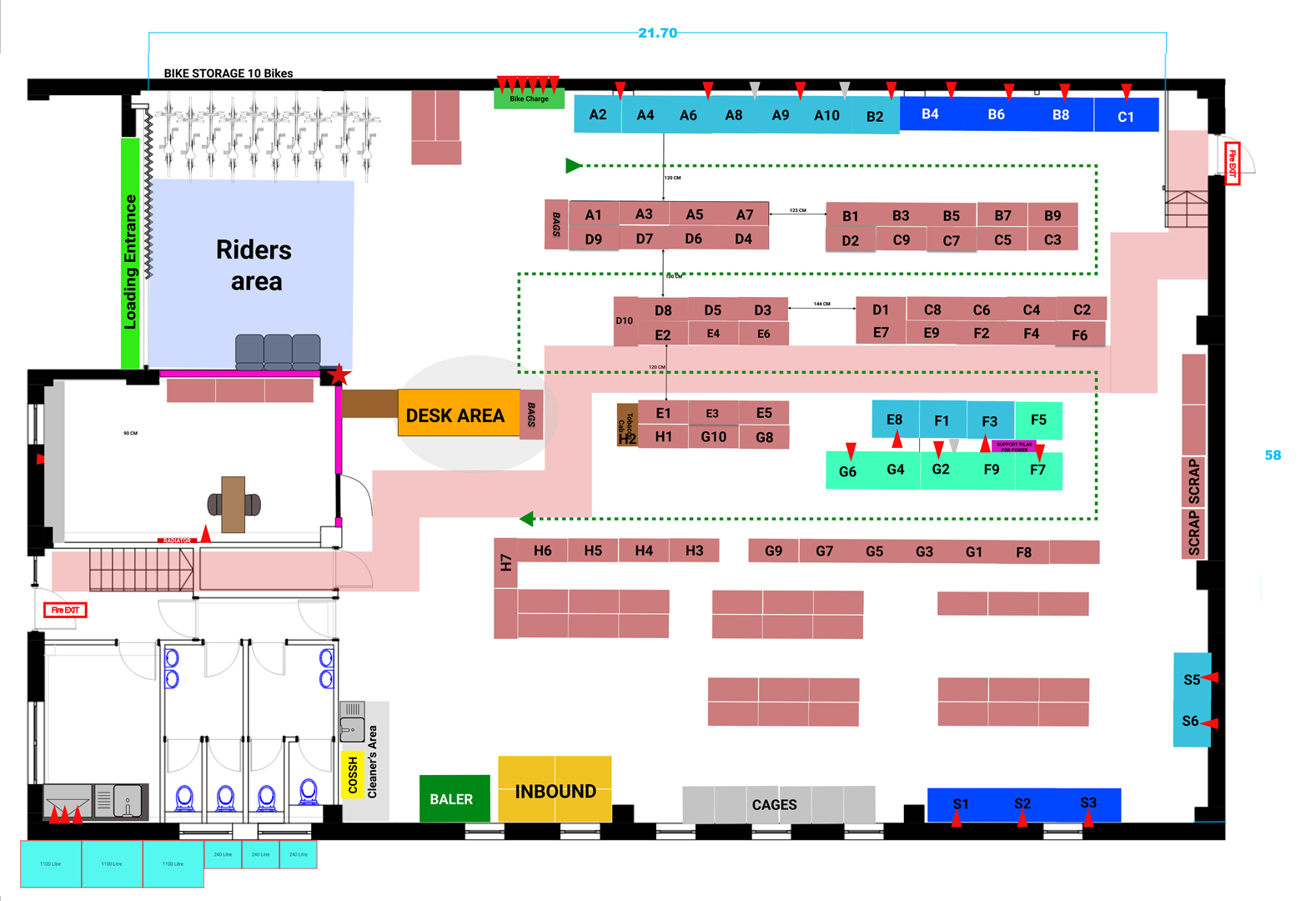
Dark Store Construction
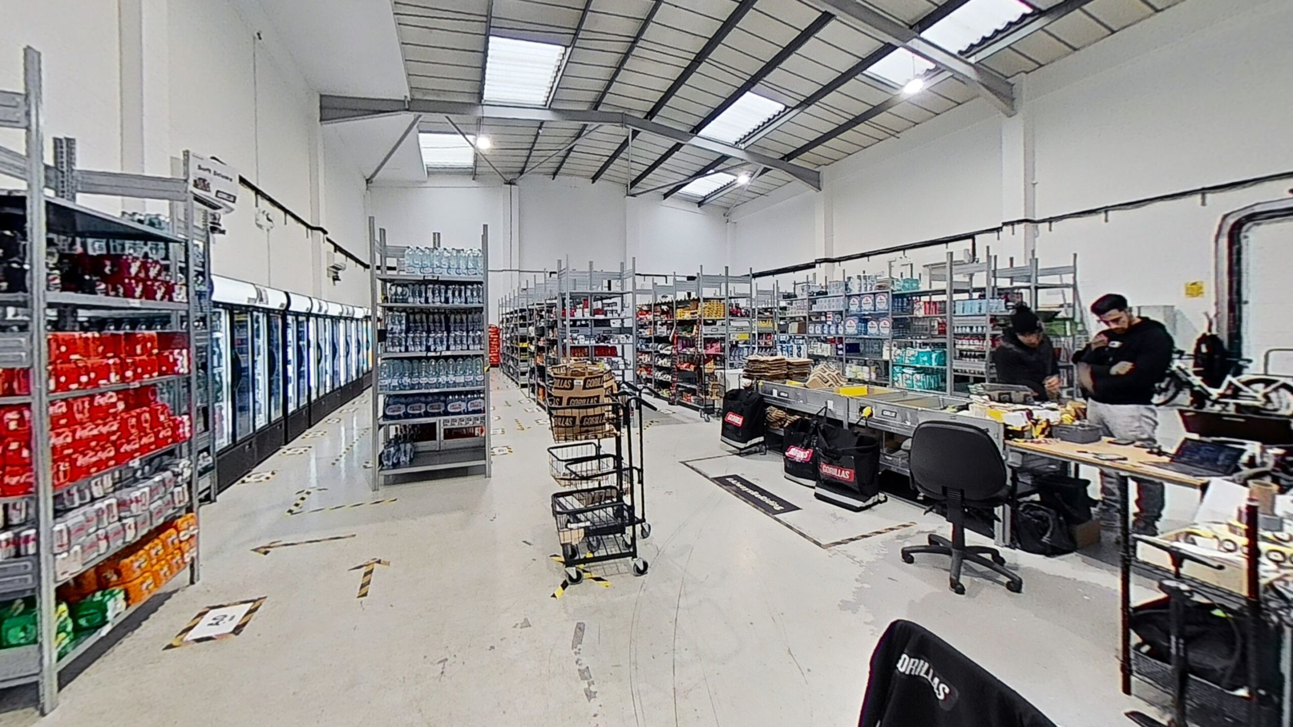
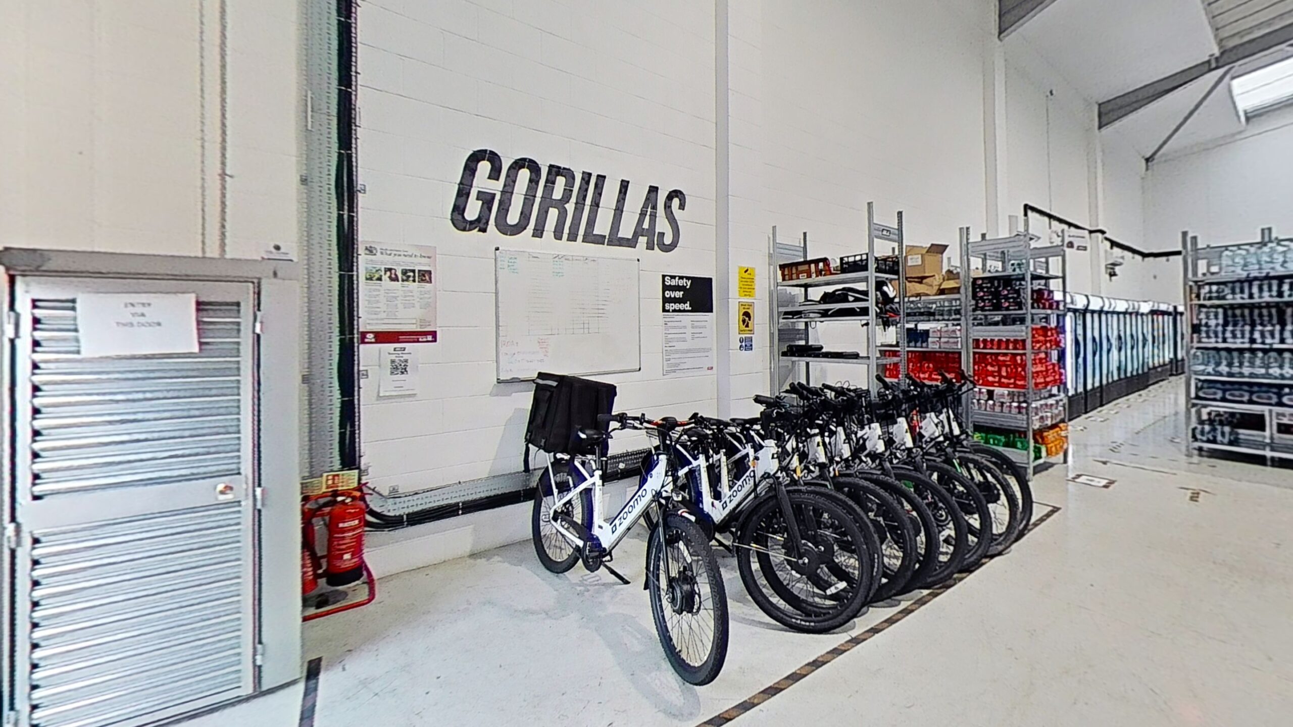
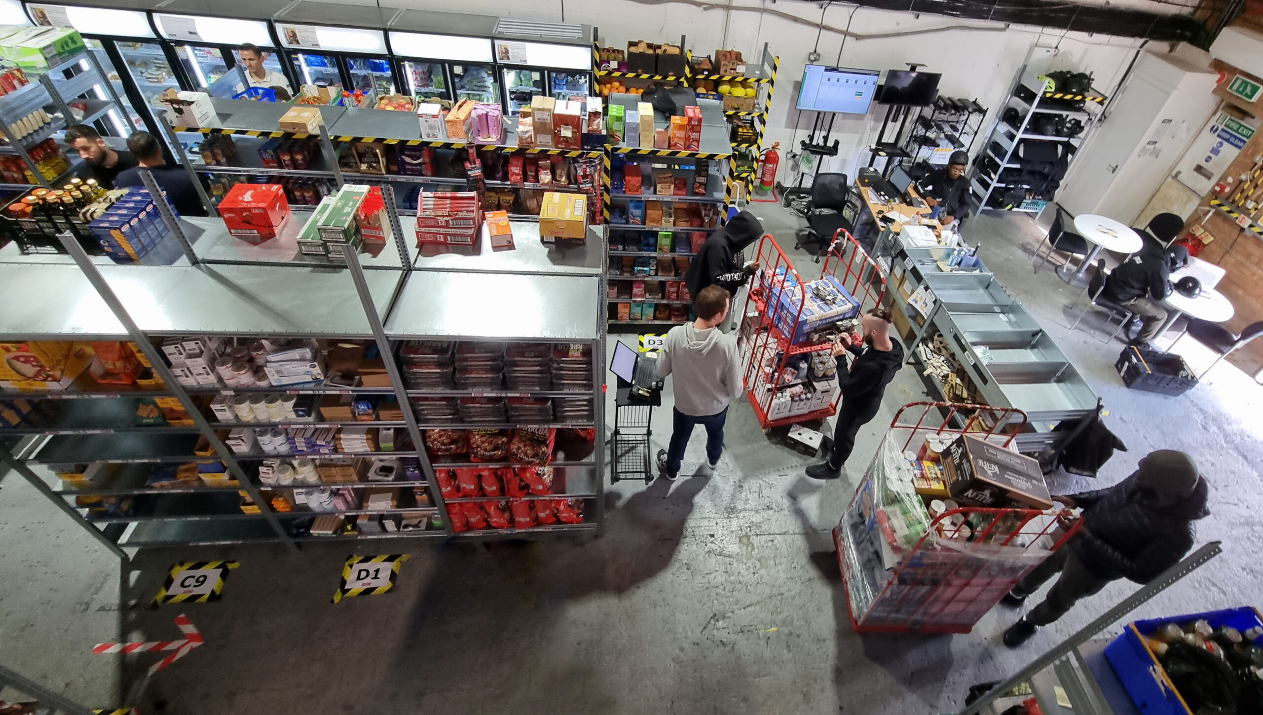
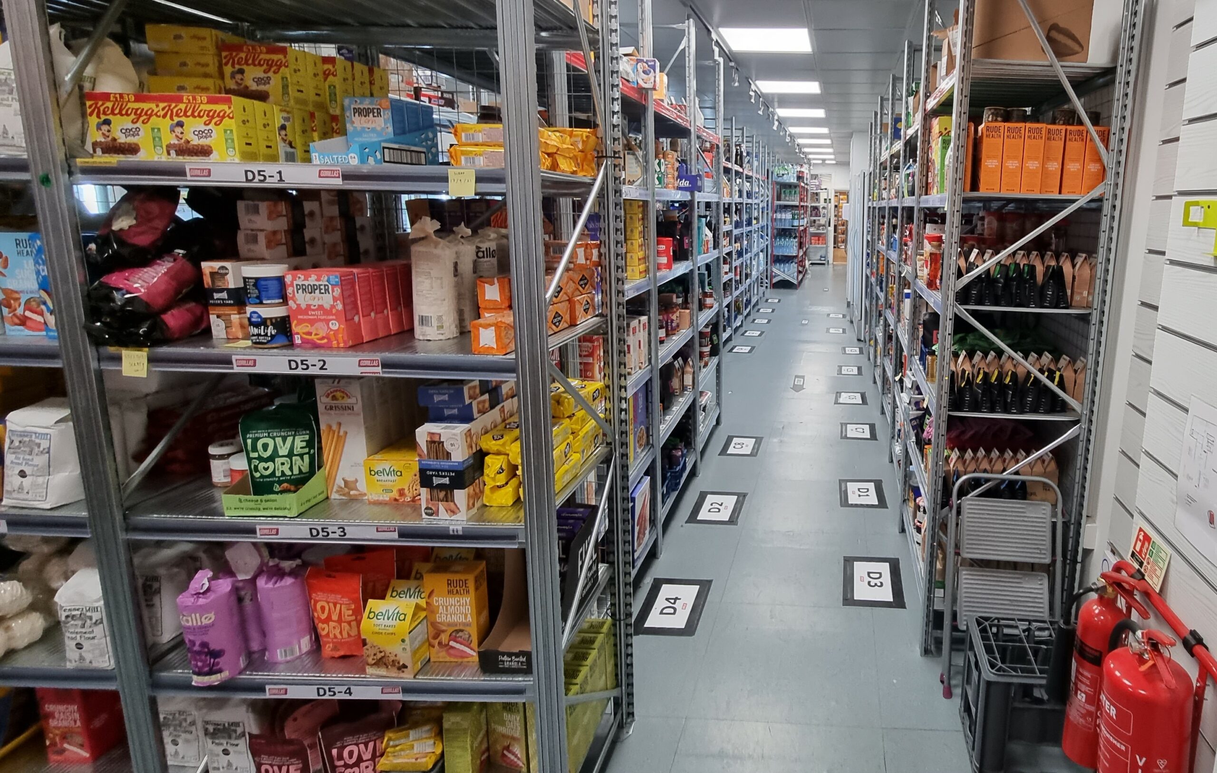
Warehouse architecture
